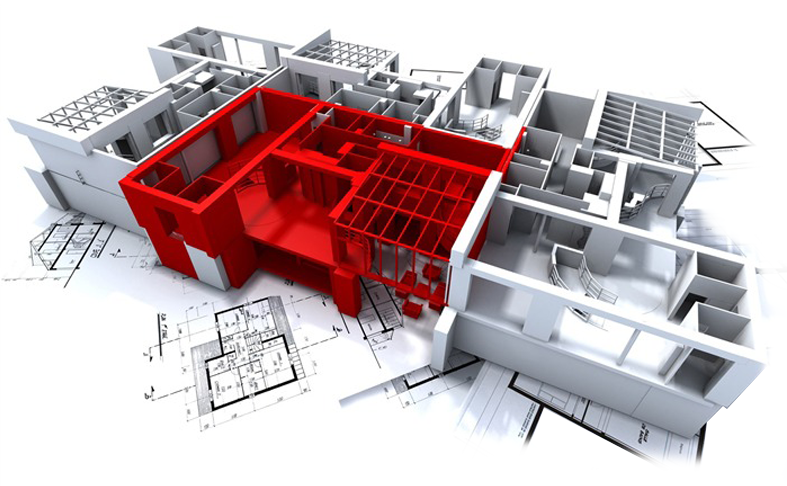
3D Rendering Services
Bayshore Structures have a proven track record of providing architectural renderings of the highest calibre at affordable prices. We convert 2D plan drawings into stunning, photorealistic 3D rendered pictures that support our clients during design reviews, presentations, and other construction procedures. For all types of residential, commercial, industrial, retail, medical, government, and public areas, our 3D architectural rendering services are ideal. Our team includes interior designers with a flair for innovation as well as talented and experienced architects, renderers, and architects. Our technical team has an extensive understanding of the most recent tools and 3D rendering techniques, as well as extensive industry experience. We make sure the features contained in the building structure or perspective are flawless with appropriate material and texture application while creating lifelike views. We choose the ideal viewpoints, angles, and lighting setups to give the image a perfectly photorealistic appearance.

WE OFFER THE FOLLOWING 3D ARCHITECTURAL RENDERINGS:
3D Renderings of the Interior and Exterior
We have extensive experience creating accurate drawings of the interior and outside of many buildings kinds. In accordance with the demographics and environment, we build landscapes that appear natural, complete with trees, grass, and plantations.
Rendering for Photomontage
Using photomontage rendering to validate designs is a powerful approach. Photo montaging can be used to establish how a building structure appears at a specific site location.
3D rendering of a landscape
We are experts at producing lifelike 3D landscape rendering for venues like sports arenas, homes, and golf courses, among others. Landscape architects on our architectural visualisation team provide a broad picture of landscaping while keeping in mind design standards.
Services for rendering furniture
We have years of experience creating specialised 3D geometries for various furniture types and placing them in appropriate 3D layouts. We have produced 3D models and renderings of commercial office spaces, furnishings for homes, wall decor, flooring, and roof mantels, among other things. We also design customised 3D furniture models for things like mattresses, desks, wardrobes, and other furniture.
Services for 3D Walkthrough
Real estate and architectural design firms can greatly benefit from animation and 3D walkthrough services. Through this animated film that lasts only 30 seconds, you may visually go through a structure that is still under construction but that gives you the impression that you are inside the building. Anyone who wants to go around a building's interior or around its exterior should use a 3D Walkthrough to feel more lifelike. For the purpose of marketing various services, we have experience producing architectural walkthroughs, production animations, piping animations, and installation or construction process videos.
Importance of BIM
The UN predicts that there will be 9.7 billion people on the planet by the year 2050. The worldwide AEC industry must seek out smarter, more effective ways to design and build in order to not only meet rising global demand, but also to contribute to the creation of environments that are both smarter and more resilient.
Teams involved in design and construction can work more productively thanks to BIM, which also enables them to record the data they generate during the process for use in operations and maintenance. This is the reason that more countries are requiring BIM.
