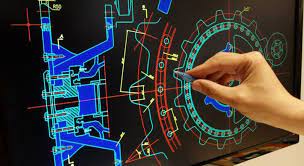
CAD Conversions
All designs, whether architectural, mechanical, or civil, used to be created manually on a set of blueprints or paper in the past. The information needed to properly design the project was included in these plans. But CAD is now the industrial norm. So many blueprints need to be updated or converted to CAD, to put it another way. This is where the phrase “CAD conversion” originates. There are many businesses that view technical data as a crucial asset. The operation of the firm depends on effective management of this data. Similar to this, CAD conversion is useful for businesses who need to produce and store blueprints. Hard copy paper work can be archived, retrieved, copied, edited, and shared more easily when it is converted to electronic format.

Advantages of CAD Conversion:
- Digital files can be indexed and kept centrally for free access throughout the company.
- CAD files feature distinct layers for each part and exact dimensioning.
- Converted files can have allowed access and be password-protected.
- Simple to modify and edit for renovation changes
What are the features that CAD offers?
- Absolute and relative coordinates
- Snaps, modifiers, and constraints
- Symbols
- API programs
- Solid modelling
- Drawing tools
- Layers
- Macros & scripts
- Raster to vector conversion
- General Note
- As-Built drawings
- Shop Drawings
- Location Drawings
- Excavation Drawing
- Line Plan
- Installation Drawings
- Location Plan
