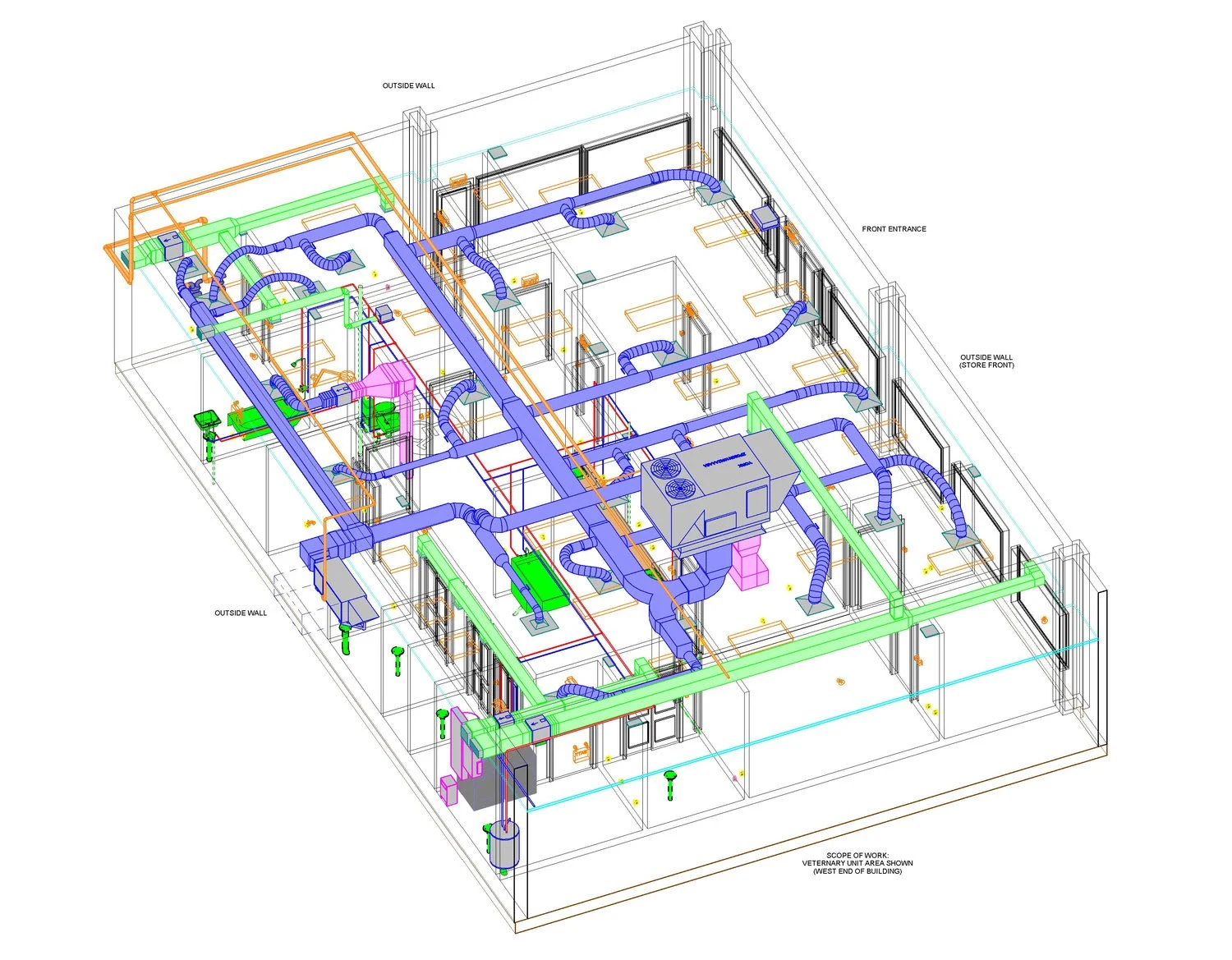
HVAC Drawings
You can get help with HVAC design and drafting from Bayshore Structures. We provide HVAC Design Services that are precise, of high quality, and cost-effective. We use programmes like Autodesk MEP, REVIT Architecture, and programmes for estimating heat load, such as TACO and the EMS HVAC Load Calculator. For industrial, residential, and commercial units, we provide HVAC CAD drafting services. Using the best air circulation exchanges, thermal calculations, etc., an experienced and skilled HVAC Drafting team will carry out cooling and heating load estimation sheets that are input for manual calculations of space cooling and heating load. We’ve worked with residential HVAC design services for many years.

Our HVAC Design and Drafting Services included with :
- Drafting Services for HVAC in Construction Plan Drawings
- HVAC Loads Calculation (Heating & Cooling)
- HVAC Pipe sizing and its Layout Design
- Duct Sizing and Design layout Plan Drawings
- Piping Sizing and Design layout plan drafting
- 3D Piping & Ducting Modeling Services
- 3D HVAC Model with Architectural Modeling
- Bill of Quantity (BOQ) Generation
