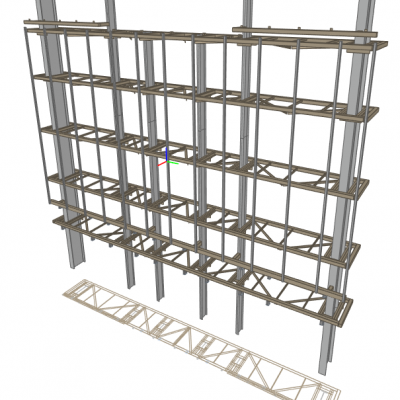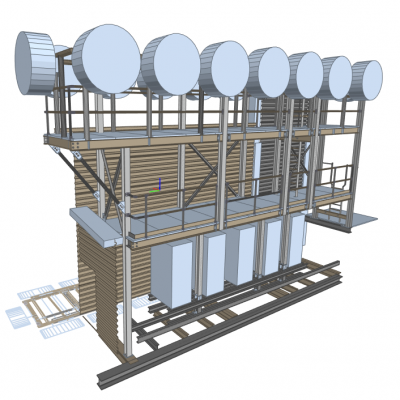
Key Features in Our Detailed Embed/Anchor bolt are as:
- Enlarged anchor bolt pattern details shown on plan with highlighted A.B location which reduce the risk of misplacement of anchor bolt on plan. Similarly, we did for the Embed placement.
- Proper bearing level provided on the A.B/Embed with location which easily facility the A.B/Embed placement.
- We ensure the field verification of A.B placement with our drawings.
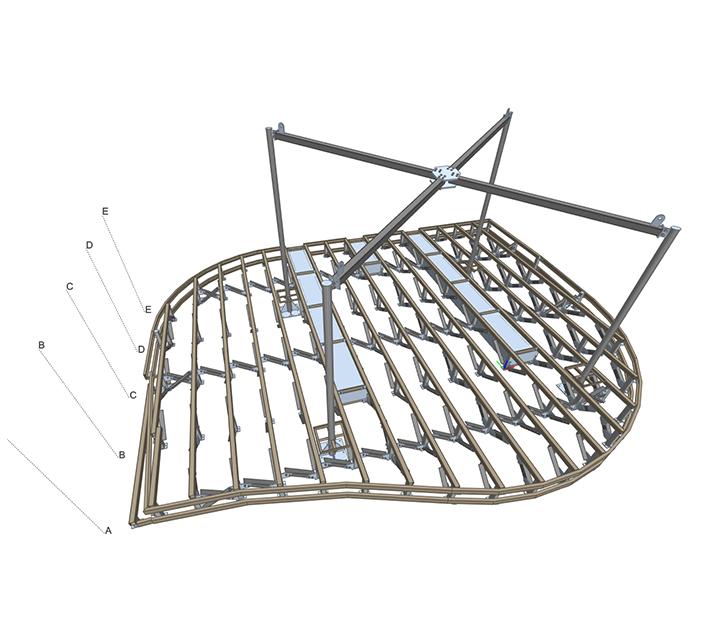
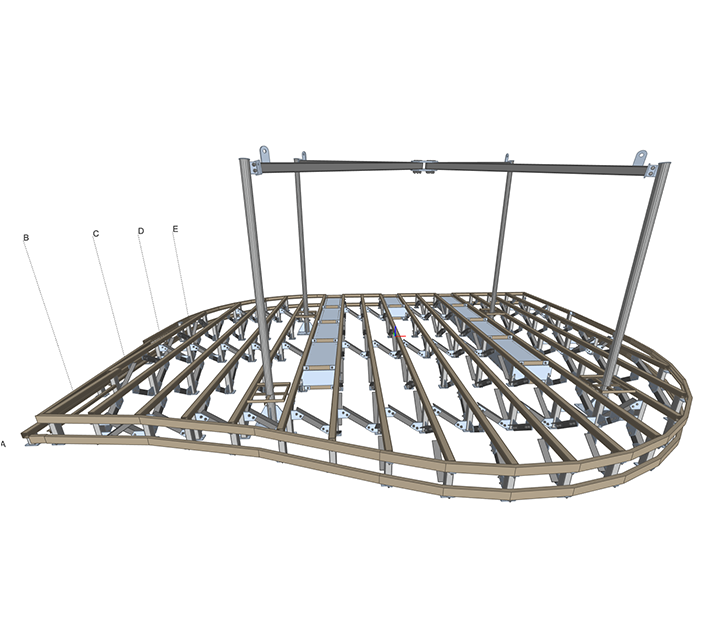
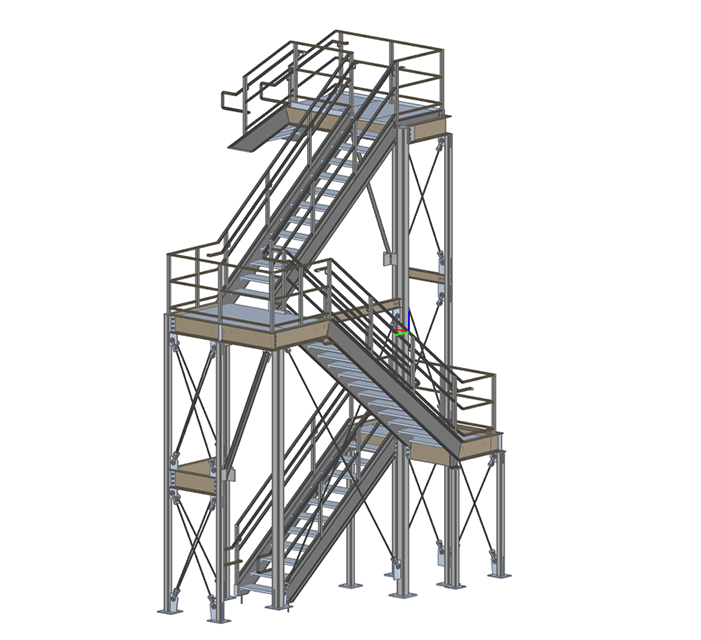
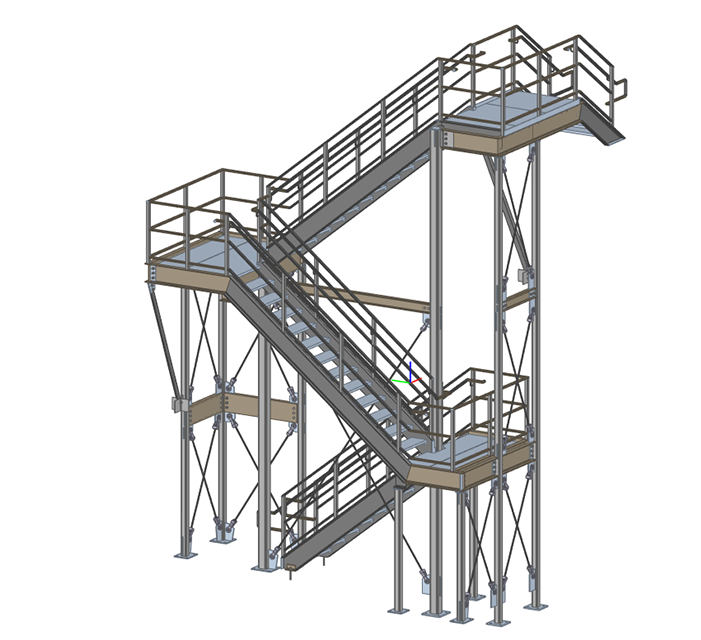
Key Features in Our Detailed Erections are as:
- We always use proper sheet size, A1(24 x36) and scale: 36, 48, 64 & 96 dimension scales which made our drawing legible and attractive for user.
- Plan North with Key Plan shown for sublet plan/detail.
- Plan framing fixed with proper grid dimensions.
- Proper pathway shown on the plan for the Erector to start work.
- Connection shear tab orientation shown on plan
- Proper section & detail refer on the framing plan per project requirement.
- Proper Field welded/bolted connection details with erector key notes on these details for SC, PT, Moment, Axial, seismic connection if any required.
- AESS & Galvanization notes if any required.
- 3D isometric view sheet added which gives the overall idea of the building and it concept.
Key Features in Our Detailed Stair are as:
- Stair plans detailed in enlarge scale (i.e, 24, 36 scale factor).
- Stair plans with each landing levels shown throughout section for proper understanding of stair.
- AESS & Galvanization notes if any required.
- 3D isometric view sheet added which gives the overall idea of the stair and it concept.
