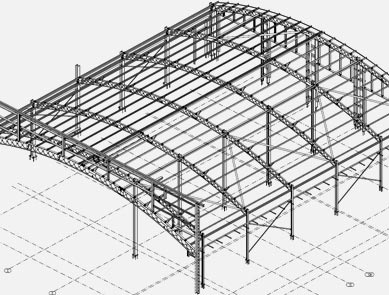
Steel fabrication shop drawing
Shop drawings are a collection of drawings used in the construction and manufacture of prefabricated components; detailing is important. Minor errors in designs tend to get blown out later. As experts in shop drawings, we provide 2D CAD and NC files to fabricators, suppliers, and manufacturers that include even the tiniest construction and connection details. To handle design requirements for cabinets, windows, doors, and other casework, our shop drawing expertise work with millwork businesses and furniture makers. In order to create steel shop drawings, fabrication details, erection instructions, and installation guides for hassle-free site work, we help construction companies and engineering organisations. For all kinds of steel constructions, our steel fabrication drafting services are renowned for providing shop drawings. We also provide support to MEP fabricators for the fabrication and installation of mechanical equipment, ducting, and specialist plumbing and piping drawings. We provide meticulously detailed steel shop drawings for everything from oil and gas plants to specialised high rise hotels or multi-purpose and commercial structures.

Our services for Steel Fabrication Shop Drawings include:
- Erection and GA layouts
- Handrail shop drawings
- Millwork shop drawings
- Steel fabrication for doors and windows
- Steel stairs shop drawings
- Field and Shop bolt summary
- Transmittals and submittals
- Steel Truss and connection details
- Structural moment diagrams
- Anchor bolt summary
- Column connections
- Girt systems and gage plates
- Grating details, nosing and treads
- Approval stamps
- Air Handling Units
- Foundation-base plate connection
Advantages of CAD to BIM Conversion Design Services:
- Through digitization, AutoCAD to BIM conversion design services provide more precise designs and models.
- It makes it easier to transform blueprints into precise, thorough building information models.
- Formats that have been converted typically have higher resolution. As a result, the model is easier to visualise.
- Compared to 2D plans, BIM models created by BIM conversion provide improved visualisation of layered information.
- Interoperability between various Building Information Modeling systems is made possible and improved through CAD to BIM conversion.
